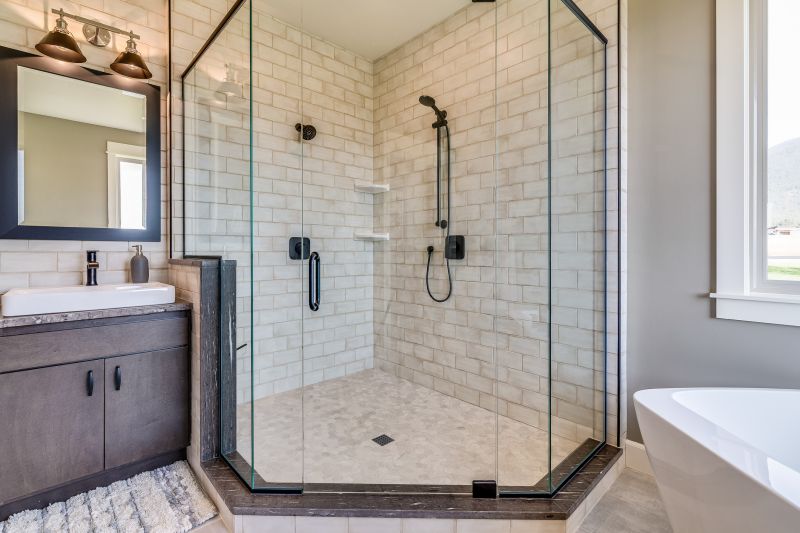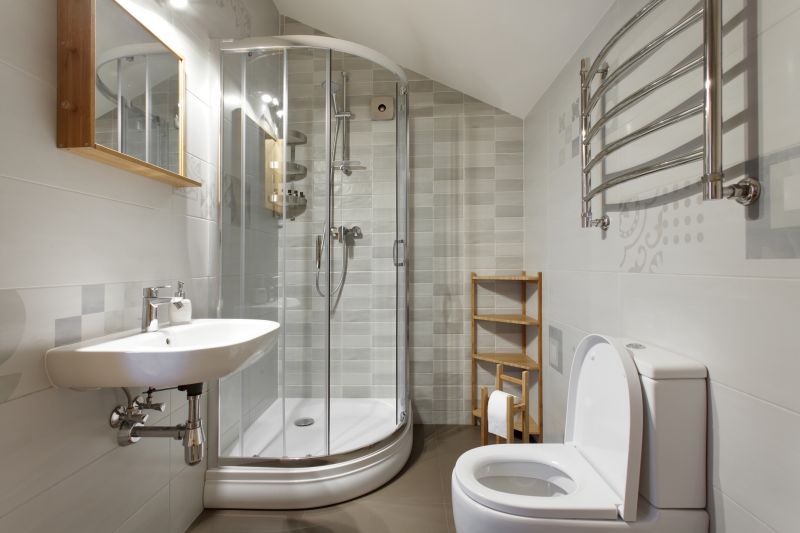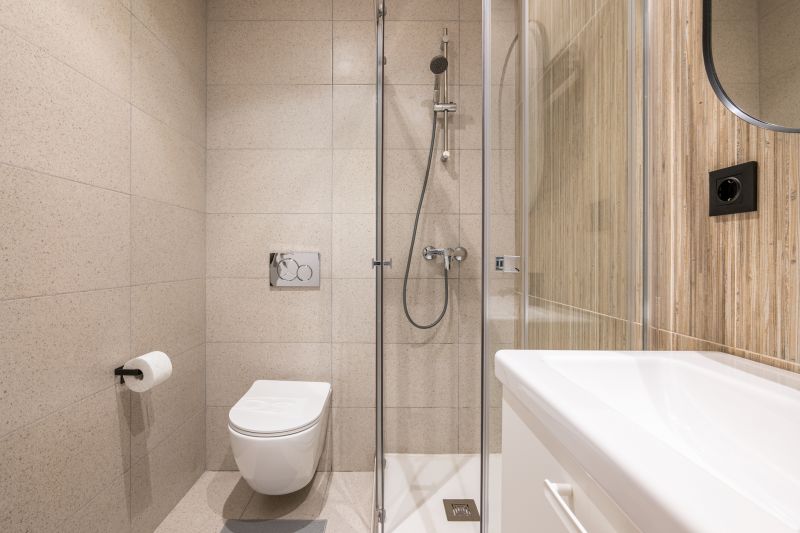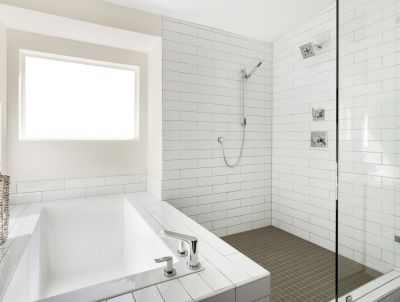Practical Shower Arrangements for Tiny Bathroom Designs
Designing a small bathroom shower requires careful consideration of space utilization and functionality. Optimizing limited square footage involves selecting layouts that maximize comfort without overcrowding the area. Innovative solutions can transform compact bathrooms into efficient and visually appealing spaces, blending practicality with style.
Corner showers make effective use of available space, fitting neatly into bathroom corners. They often feature sliding doors or pivot designs to save room and provide easy access, making them ideal for small bathrooms.
Walk-in showers with frameless glass create an open feel, visually expanding the space. These layouts eliminate the need for doors, reducing obstruction and making the bathroom appear larger.




| Shower Layout Type | Advantages |
|---|---|
| Corner Shower | Maximizes corner space, ideal for small bathrooms, offers a modern look. |
| Walk-In Shower | Enhances openness, easy to access, suitable for minimalist designs. |
| Tub-Shower Combo | Provides versatility, combines bathing and showering in limited space. |
| Neo-Angle Shower | Fits into corners efficiently, offers a unique aesthetic. |
| Shower with Bench | Adds functionality, allows for seated showering, space-saving with compact design. |
Choosing the right shower layout involves balancing space constraints with desired features and style preferences. Small bathrooms can be optimized with smart design choices, making them functional and inviting. Properly integrated elements such as glass enclosures, space-efficient fixtures, and strategic storage contribute to a cohesive and efficient shower area.



